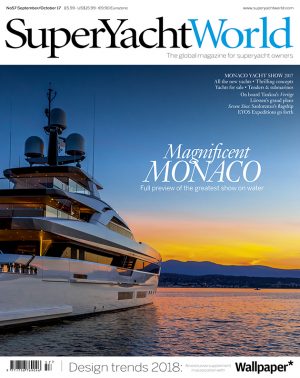This is Heesen’s largest and, more importantly, the first of the yard’s Fast Displacement Hull Form (FDHF). The hull’s designer, Perry van Oossanen, came up with the concept when he decided to create a hull that could perform efficiently at speed. Combining a specific bulbous bow with a slender fore body and shallow transom area and adding a vertical intercepting plate, the resulting yacht tops 27 knots, with a range of 4,200 nautical miles at 14. Tests show the form to be 30% more efficient than an equivalent displacement hull at speeds above 15 knots, with up to 20% less resistance.

The aft area is the focal point of this yacht, and from dock level, the yacht’s extraordinary beach club is the space that immediately draws attention. As well as the drop-down platform aft, there is a second to port, creating a flowing exterior-interior space that’s ready for entertaining, relaxing or boarding toys. “The beach club is a favourite because it is an open-air environment really close to the waterline, and it has beer on tap!” says Captain Will Alpers.

For interior designers Bannenberg & Rowell, the design for the beach club interior was inspired by the exterior. The beach club is designed to work harmoniously, blurring the lines between inside and outside, day and night. “There are more than a few beach clubs which stretch the definition a bit, being closer to garage or lazarette in feel,” says Dickie. “I think Galactica Star’s beach club is very successful, with back-illuminated grass-like textured wall panels throughout, paired with a clean graphic calligraphic ceiling illumination. These two interior features are designed to soften the potentially harsh contrast of exterior daylight against a darker interior space and provide a real chilled-out nightclub vibe in the evening.”
It’s hard to imagine guests getting tired of the beach club, but when they do, there’s a typically intriguing Bannenberg & Rowell interior to explore. “It was clear we had to marry an exciting interior to Frank Laupman’s sporty and sinuous exterior,” says Dickie. “The spaces inside the exterior envelope are very generous and well laid out. At 65 metres, for many she is the optimum size, allowing flexible and generous guest accommodation and plenty of toys, and she also allowed breathing space for us to explore sweeping interior architecture.”

With its dark leathers, stripped-back colour scheme and fireplace, the main salon takes elements of long-established London members’ clubs and bachelor pads for inspiration. “The main backdrop is a very cool, slightly masculine combination of textured and veined noble materials,” explains Dickie. The rest of the interior here features highlights of glass and lots of polished and satin metalwork, which Dickie says acts “as a graphic highlight line, defining the interior once more with a kind of three-dimensional wireframe”.
 Central to the interior – and one of the most complicated elements to build – is the feature staircase, extending down to the lower deck and all the way up to the sundeck, with a showcase lobby on the main deck. Originally conceived in a circular helix form, space restrictions meant that eventually it evolved to be more elliptical in shape, both more complex to engineer and more mind-bending to be inside. It all adds to the clever optical effects achieved throughout.
Central to the interior – and one of the most complicated elements to build – is the feature staircase, extending down to the lower deck and all the way up to the sundeck, with a showcase lobby on the main deck. Originally conceived in a circular helix form, space restrictions meant that eventually it evolved to be more elliptical in shape, both more complex to engineer and more mind-bending to be inside. It all adds to the clever optical effects achieved throughout.
“We work really hard on the geometry of our staircases and, generally, once the yards have recovered from the initial shock, they wholeheartedly throw themselves into it – as opposed to down it!” jokes Dickie.
Watch our video on this beautiful yacht here
The full report appeared in SuperYacht World Issue 37






